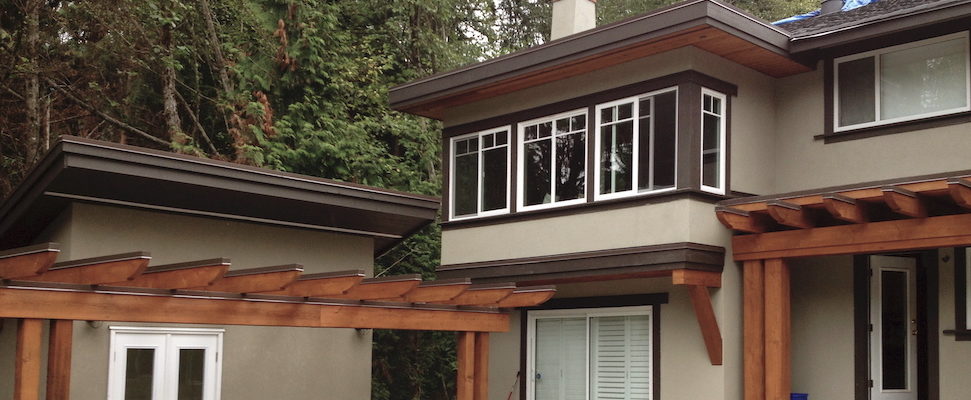The Coach House and Laneway House concept is another unique housing option available to residents of Vancouver and The City of North Vancouver. This concept provides more affordable housing options for residents supporting extending families, and offers more choices in how they live.
What Is A Laneway House?
A laneway house is a home that is built into a pre-existing lot located in the backyard that opens onto a back lane. The average laneway house is 550 square feet, has 1 or 2 bedrooms and is one-and-a-half stories high. According to the City of Vancouver, “you can build a laneway house on any lot 32 feet or wider in any RS single family zone.”
What Is A Coach House?
A Coach House is usually located behind the existing home (at the rear of the lot) and should compliment and incorporate the design of the main residence. The homeowner must live in one of the two units and is not authorized to sell the Coach House separately. It may not be stratified.
CSC can assist you in personalizing a beautiful Coach House or Laneway house tailor-made to meet your needs and specifications. The information listed below will provide you with a brief overview of guidelines for The City of North Vancouver that must be followed.
Level-A Coach House Requirements
Level-A Coach Houses are limited to 800 square feet, one storey/15 feet high and must comply with the Level-A Accessory Coach House Development Permit Guidelines. Applications must comply with the above requirements and be processed through a Development Permit that is issued by staff.
Level-B Coach House Requirements
Level-B Coach Houses exceed 800 square feet, are up to 1,000 square feet and 1.6 storeys/22.0 feet high. Level-B Coach Houses require either a Development Variance Permit (DVP) or Zoning Amendment granted by Council.
Level-A and Level-B (Site Requirements)
Lot size: Coach Houses are permitted on lots with a minimum of 33.0 feet in width, and at least 3,900 square feet.
Level-A and Level-B (Lot Coverage)
A maximum of 40% for all buildings is permitted on the lot with a Coach House not exceeding lot coverage of over 15%.
Level-A and Level-B (Gross Floor Area)
The total combined Gross Floor Area should not exceed 0.5 times the Lot Area or 0.3 times the Lot Area plus 92.9 square metres (1,000 square feet)
The total Gross Floor Area of a Level-A Accessory Coach House is limited to lesser than 0.15 times the lot area or 800 square feet.
The total Gross Floor Area of a Level-B Accessory Coach House is limited to lesser than 0.15 times the lot area or 1000 square feet.
Level-A (Height)
The height shall not exceed one store or a Height Envelope of 3.048 metres (10.0 feet) which may increase an inward angel of 45 degrees horizontal to reach a maximum of 15.0 feet.
Level-B (Height)
The height shall not exceed one store or a Height Envelope of 3.048 metres (10.0 feet) which may increase an inward angel of 45 degrees horizontal to reach a maximum of 22.0 feet.
The above information provides only a “brief” preview to the many requested guidelines outlined by the City of North Vancouver. For an extensive overview and additional updates, please visit The City of Vancouver’s Building and Development site.
With over 2 decades of building experience, CSC has developed a strong relationship with the City of Vancouver and the City of North Vancouver. We will work directly with City Hall to obtain all required building permits and we will manage your project from start to completion to ensure our high standards are met.
If you require additional information for your housing project, Call Us Today!

